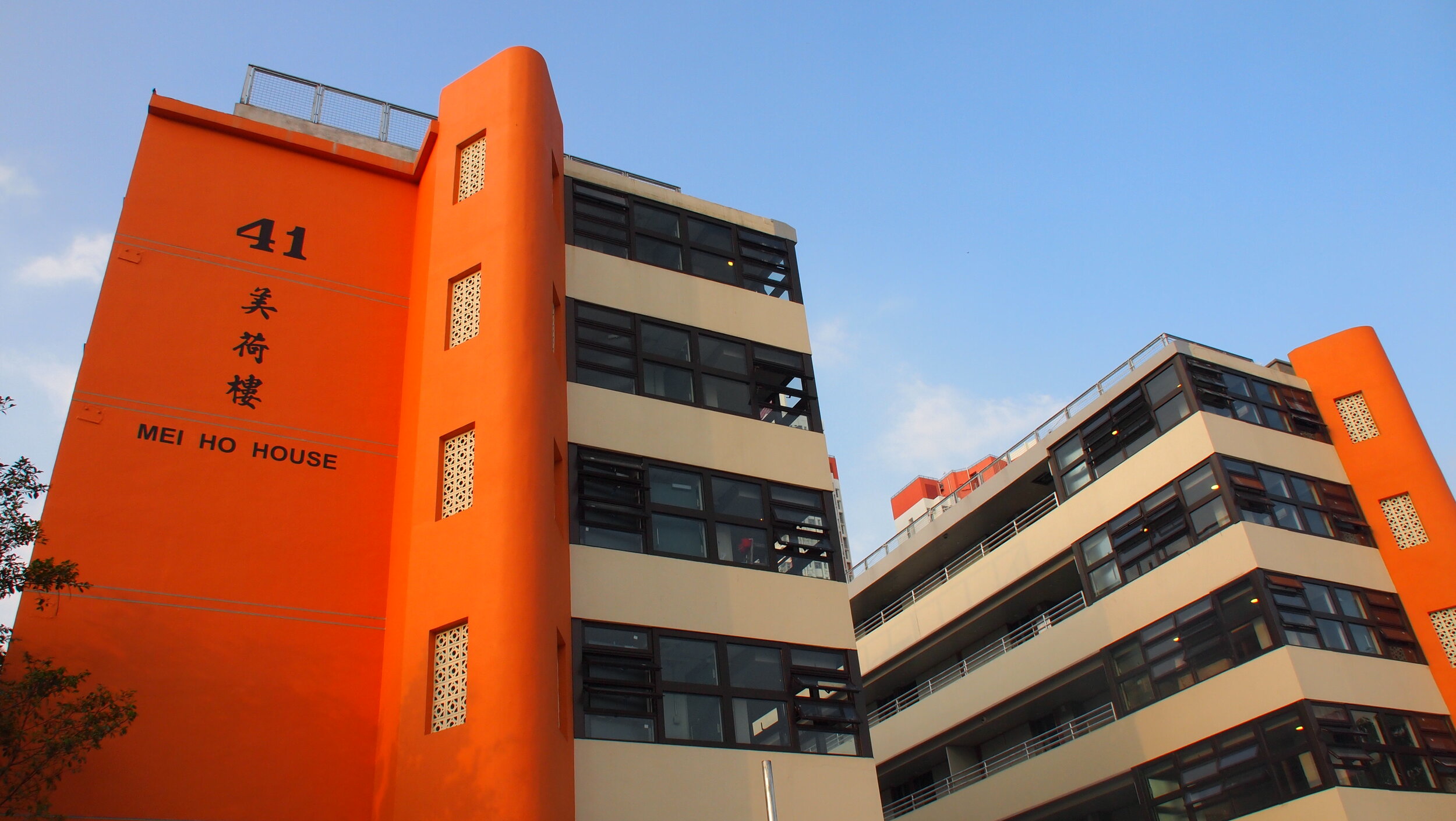
The Wall Street Journal
Hong Kong’s Heritage Hostel
Scroll ↓
December 24, 2013
Sixty years ago, a fire on Christmas Eve destroyed acres of squatter settlements in Hong Kong’s working-class Shek Kip Mei neighborhood, leaving more than 40 people dead and some 53,000 homeless. It also sparked the creation of the city’s first public housing estate, whose last remaining building recently opened to the public as a hostel and heritage museum.
Set on a hillside and today painted bright orange, Mei Ho House was the last of eight six-story, H-shaped residential blocks to be completed in Shek Kip Mei in 1954. For decades, the area’s public housing was home to those left homeless by the Christmas Eve fire, mainly refugees from mainland China including Guangzhou-born movie director John Woo.
Though the other buildings had been torn down by the early 2000s in favor of more lucrative real-estate developments, Mei Ho House was saved from demolition. After a 220 million Hong Kong dollar (US$28.2 million) transformation, its apartments have been converted into 129 modern rooms that wouldn’t look out of place in an IKEA catalogue. Meanwhile, a two-story museum documents life in Shek Kip Mei’s public housing from the 1950s to the 1980s, including rooms reconstructed with the help of the memories of former residents.
Each H-shaped block took just days to complete at an average cost of US$156,000 at a 1950s exchange rate, according to the 1978 anthology “Housing in Hong Kong: A Multi-Disciplinary Study.” This was made possible thanks to a “ruthless compromise in human comfort,” noted Lee Ho-yin, director of the University of Hong Kong’s architectural conservation program.
An example of the Bauhaus movement, whose philosophy is “to cater to the masses,” the blocks were remarkable for the simplicity and efficiency of their design, which could be “churned out in large numbers,” Prof. Lee said. Apartment units were situated in two parallel sections, with communal bathrooms in a central section linking the two in the shape of the letter H.
Every floor in Mei Ho House originally had 64 tiny apartments, each measuring 120 square feet. Renting for 10 Hong Kong dollars (about US$1.30) a month, the unfurnished rooms had no kitchens or bathrooms, and the government required a family to have a minimum of five adults – children under 10 counted as half an adult – to be allocated a full unit. More than 320 residents per floor shared six trench latrines, three each for men and women.
Residents may have simply appreciated Mei Ho House as a roof over their heads, but Prof. Lee describes it as a “ground-breaking” example of Hong Kong’s early modern architecture. In the 1950s, the city was one of the few places in the world that successfully implemented the extreme functionalism of the Bauhaus school, Prof. Lee says. Its aesthetic became widespread as private housing developers drew lessons from it on how to build cheaply and quickly, he added.
Though Shek Kip Mei’s public housing began with just eight H-shaped blocks, buildings in a range of designs multiplied in the area in the ensuing decades. During a redevelopment program in the 1970s, units in eleven H-shaped buildings, including Mei Ho House, were merged to provide more living space, including a private bathroom and a kitchen converted from the common veranda.
Joyce Man, now in her 30s, moved into a 360-square-foot, L-shaped unit with her parents and three siblings in 1993, after spending 11 years on a waiting list for public housing. Since the family had been living in a rooftop slum nearby, Mei Ho House was an enormous improvement. “It felt very big,” she said.
The city’s Kai Tak Airport was still in operation at the time, and planes flew over Mei Ho House every few minutes from dawn to midnight.
“I couldn’t sleep the first weekend, but I quickly got used to it,” said Ms. Man, who volunteers as a Mei Ho House tour guide. But though she feels “it would have been difficult to live there in the 1950s,” she calls the conditions she lived in “acceptable.”
Ms. Man’s family moved out of Mei Ho House in 2000, when all of Hong Kong’s H-shaped housing blocks were marked for demolition. But its fate was spared after the government graded it as a Grade II historic building.
Prof. Lee and Ms. Man suggest that Mei Ho House was singled out due to its peripheral location compared to other public-housing blocks, and its proximity to heritage redevelopments such as the North Kowloon Magistracy building, which now houses the Savannah College of Art and Design, and the Jockey Club Creative Arts Center, which was converted from a former factory building.
Prof. Lee applauds how the building has been adapted, noting that it fills the need for affordable backpacker accommodation. “A building is meant to be used, not left alone to be appreciated like an artifact,” he said.
Still, there are some things that can’t be saved.
“The building is still there, but the people and happenings aren’t there anymore,” Ms. Man said, recalling the sound of the wind and birds singing in the back courtyard, and the groups of elderly women wearing buns and traditional black Chinese jackets in the front. “Preserving these things is not possible.”
“I had a good time living there,” she said. “When I visit my parents nearby, I take a route that passes by Mei Ho House so I can stand there and gaze at it.”
Mei Ho House, Block 41, Shek Kip Mei Estate, Sham Shui Po, Kowloon; Tel.: +852 3728 3500. Hostel prices start from HK$300 for a dormitory room and HK$680 for a double room. Museum admission free.